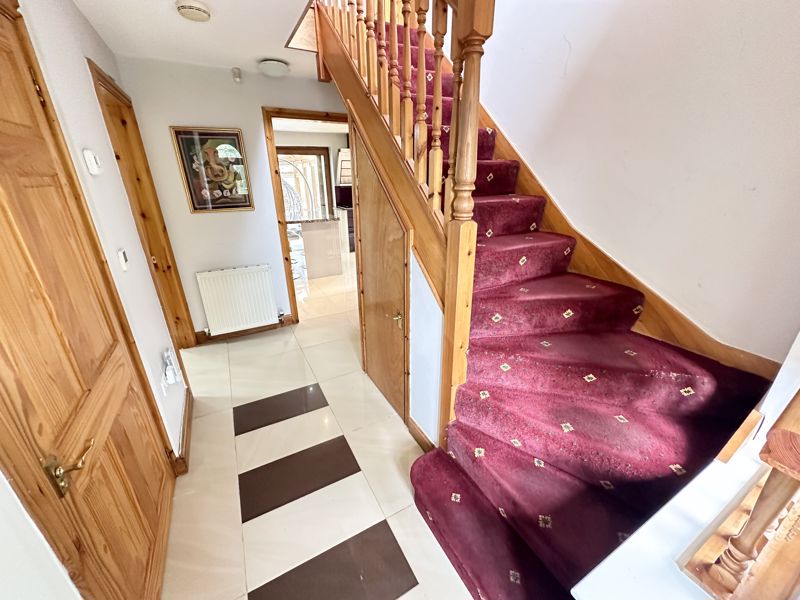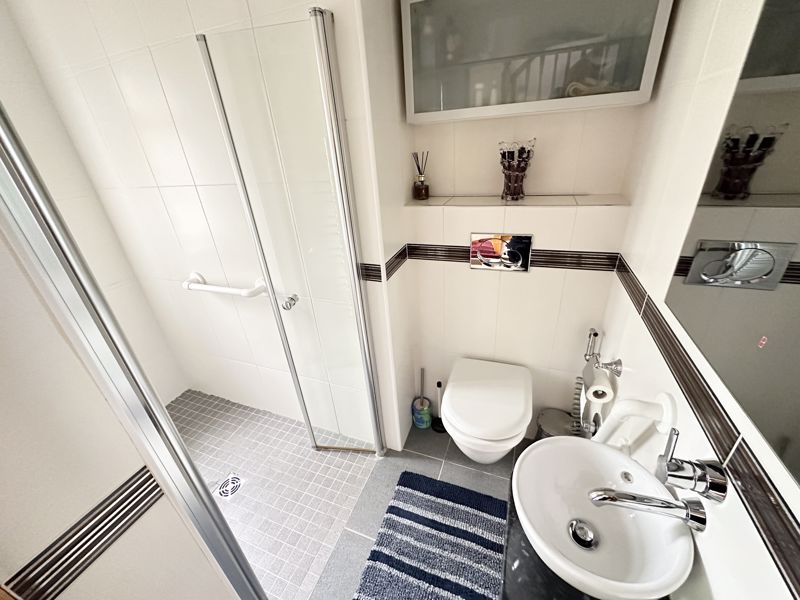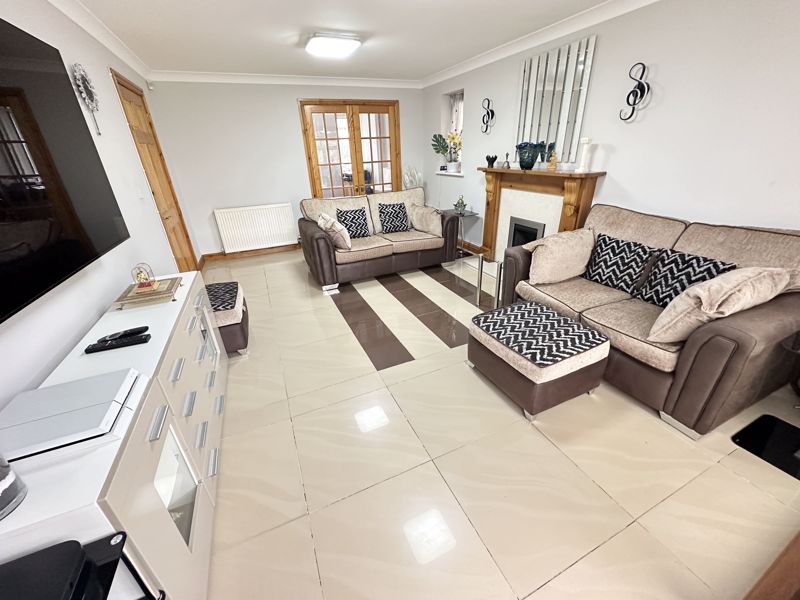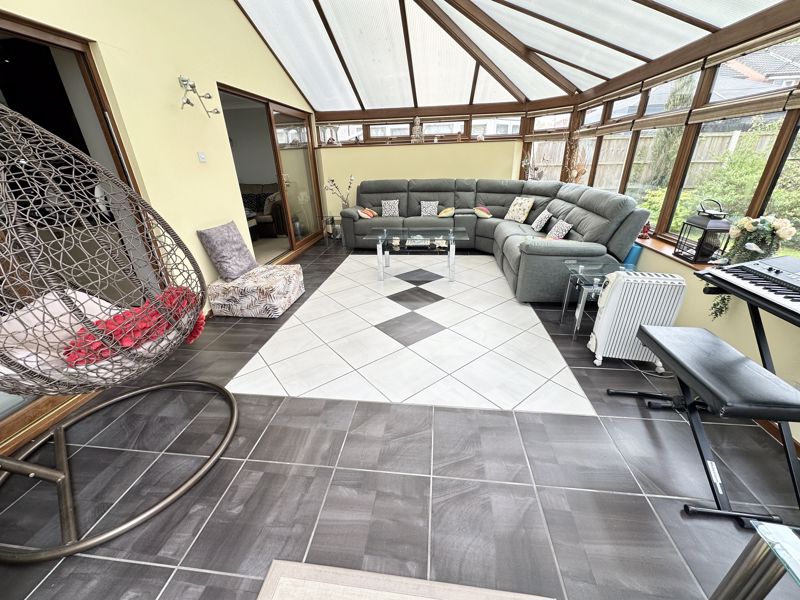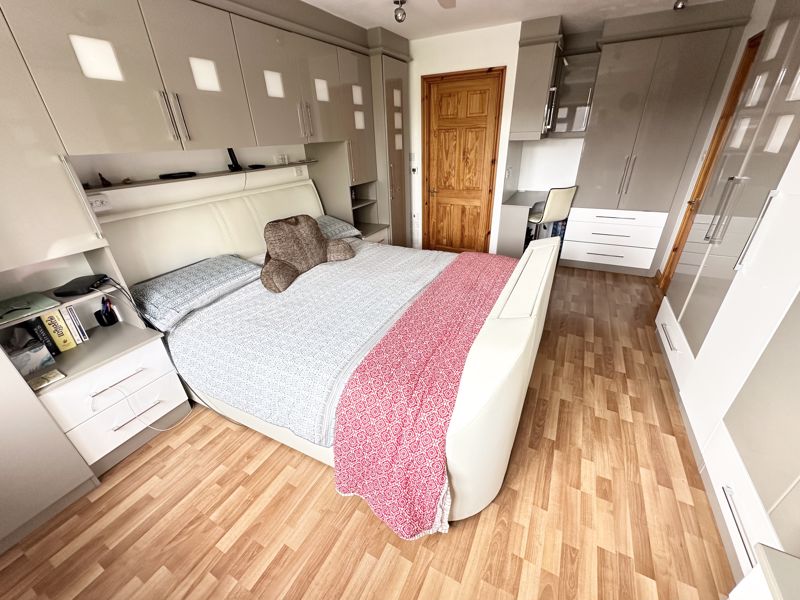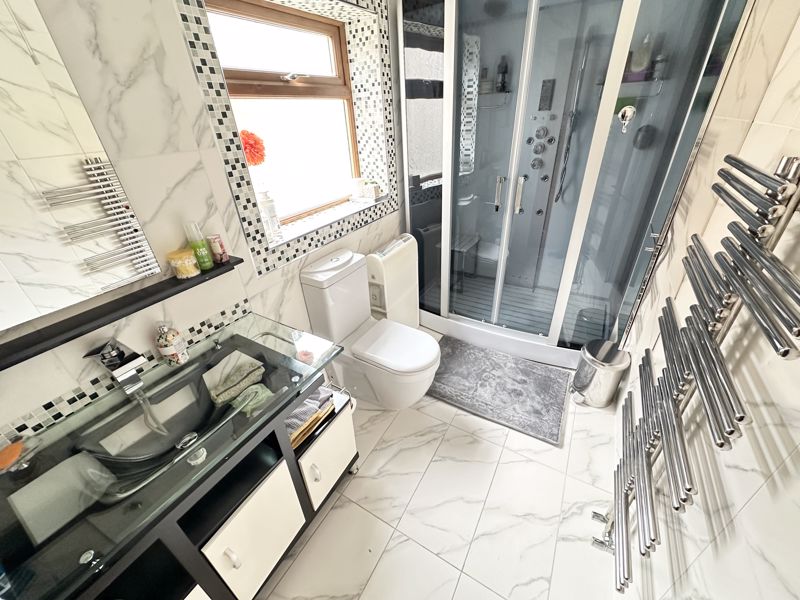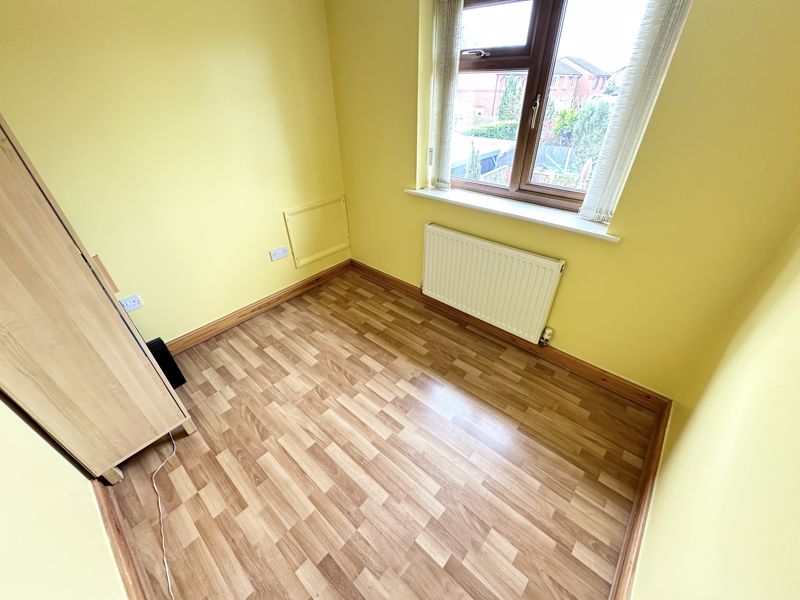Cumbria Close Great Sutton, Ellesmere Port
Please enter your starting address in the form input below.
Please refresh the page if trying an alernate address.
Request A Viewing
NO ONWARD CHAIN. Platinum are pleased to offer onto the market this fantastic four bedroom detached family home. Found within a small cul de sac in the highly sought after location of Great Sutton, this superb property is one of four houses, boasting a stunning modern kitchen, downstairs shower room, upstairs en suite and benefiting from a double garage & large conservatory. Offering ideal living accommodation, this well presented property briefly comprises: Entrance Hall, Downstairs Shower Room, Lounge, Dining Room, Study, Conservatory, Kitchen, Landing, Four Bedrooms, En Suite, Shower Room, Driveway with electric car charging point, Double Garage and pleasant rear Garden.
The property offers ideal family space with underfloor heating on the ground floor and upstairs bathrooms. It benefits from solar panels with feed in tariff and is fully double glazed with gas central heating. Driveway parking space is ample for four cars. The location is ideal for commuting with easy access to the M56 and M53 and road networks to Chester, Liverpool, Manchester, North Wales, and The Wirral. Train and bus links, and local amenities are in walking distance.
Ellesmere Port CH66 2LY
Entrance Hall
Downstairs Shower Room
Lounge
16' 2'' x 11' 8'' (4.92m x 3.55m)
Conservatory
18' 6'' x 12' 10'' (5.63m x 3.91m) (max)
Dining Room
10' 5'' x 10' 3'' (3.17m x 3.12m)
Study
8' 2'' x 7' 0'' (2.49m x 2.13m)
Kitchen
17' 8'' x 10' 11'' (5.38m x 3.32m)
Garage
16' 0'' x 15' 11'' (4.87m x 4.85m)
Landing
Bedroom One
13' 0'' x 11' 0'' (3.96m x 3.35m)
En-Suite
Second Bedroom
11' 0'' x 10' 7'' (3.35m x 3.22m)
Third Bedroom
10' 2'' x 8' 2'' (3.10m x 2.49m)
Fourth Bedroom
8' 9'' x 8' 0'' (2.66m x 2.44m)
Shower Room
7' 4'' x 6' 4'' (2.23m x 1.93m)
Outside
Ellesmere Port CH66 2LY
| Name | Location | Type | Distance |
|---|---|---|---|




























































